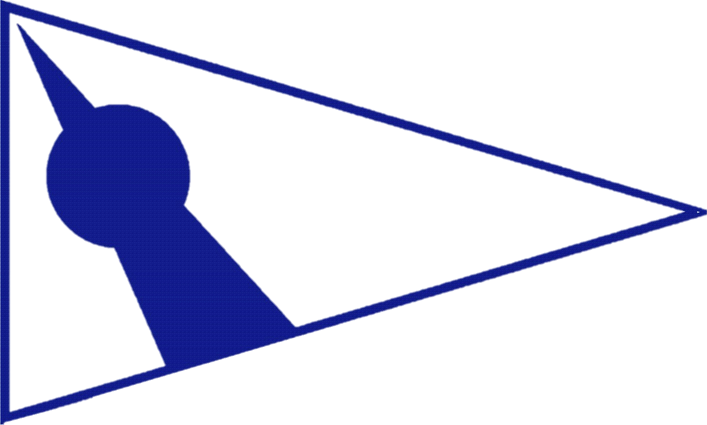CLUBHOUSE FACILITIES & EQUIPMENT
CLUBROOM:
Size: 1,025 sf.
Fire Code: 145 Meeting, 68 Banquet
Fireplace
Pull Down Projector Screen (90” x 50”)
CLASSROOM:
Size: 326 sf.
Fire Code: 42 Meeting, 19 Banquet
Whiteboard
Television
54 Plastic Folding Chairs (Stored under bench)
GALLEY:
Large ‘conference’ table
Sink
Microwave (small)
Refrigerator (space availability limited)
18 Plastic Folding Chairs (Stored under bench)
WATERFRONT DECK:
Size: 1,161 sf.
6 - 38X38” Square Tables
2 - 72x38” Rectangular Tables
36 - Deck Chairs
SNACK BAR AREA:
Size: 1,039 sf.
5 - Hexagonal 40” x 40” Tables With Built In Bench Seating
3 - 60” Benches
Ping Pong Table (Balls & Paddles Not Provided)
Cornhole Set
Ring Toss Game
RESTROOMS:
2 Restrooom / Locker Rooms: located on ground floor
Men’s: 4 Stalls (1 handicap accessible), 2 Urinals, 3 Sinks. 3 Shower Stalls (1 handicap accessible)
Ladies: 4 Stalls (1 handicap accessible), 3 Sinks. 3 Shower Stalls (1 handicap accessible)
Upstairs bathroom is for office use only
Event Storage Closet Equipment (upon request):
(Please indicate your specific need and check for availability prior to event)
Tables-
3 - Round 5' diameter
6 - Round 30” diameter (cocktail height)
6 - Rectangular Tables 30"X72"
1 - Rectangular Table 30"X48"
Projector
TV
Tablecloths - Must be laundered and returned
Miscellaneous AV Cabling & Extension Cords
Dust Brush
Cleaning Supply Cart
Trash/Recycling Bins (These should be wheeled into clubroom during events, emptied and bag replaced post-event)
